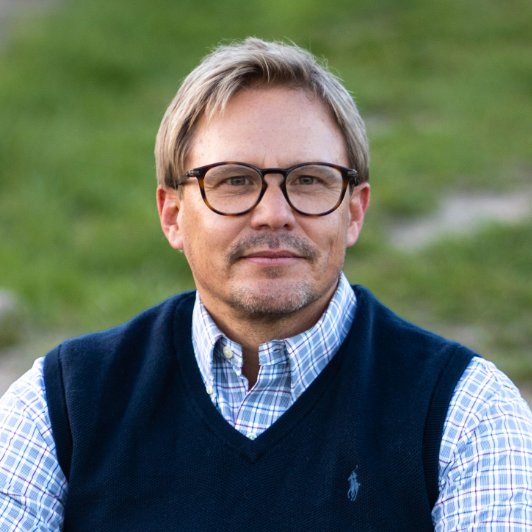3347 E Pete Dye Draw Park City, UT 84098

Open House
Wed Oct 22, 2:00pm - 4:00pm
UPDATED:
Key Details
Property Type Single Family Home
Sub Type Single Family Residence
Listing Status Active
Purchase Type For Sale
Square Footage 6,355 sqft
Price per Sqft $1,077
Subdivision Aspen Camp
MLS Listing ID 12504576
Style Mountain Contemporary,Traditional
Bedrooms 5
Full Baths 3
Half Baths 2
Three Quarter Bath 3
HOA Fees $1,500/qua
Year Built 2012
Annual Tax Amount $14,165
Tax Year 2025
Lot Size 1.670 Acres
Acres 1.67
Lot Dimensions 1.67
Property Sub-Type Single Family Residence
Source Park City Board of REALTORS®
Property Description
Set within the gates of the exclusive Promontory Club, this home embodies the best of Park City's mountain lifestyle—privacy, beauty, and access to world-class amenities. A full golf membership is available.
Location
State UT
County Summit
Community Aspen Camp
Area 22 - Promontory
Rooms
Basement Walk-Out Access
Interior
Interior Features Storage, Ceiling Fan(s), Ceiling(s) - 9 Ft Plus, Double Vanity, Granite Counters, Kitchen Island, Main Level Master Bedroom, Pantry, Ski Storage, Steam Room/Shower, Vaulted Ceiling(s), Walk-In Closet(s), Wet Bar, Breakfast Bar
Heating Fireplace(s), Forced Air, Natural Gas, Radiant Floor, Zoned
Cooling Air Conditioning, Central Air
Flooring Tile
Fireplaces Number 2
Fireplaces Type Gas, Gas Starter, Pellet Stove, Wood Burning
Equipment Appliances
Fireplace Yes
Exterior
Exterior Feature Drip Irrigation, Gas BBQ Stubbed, Heated Driveway, Lawn Sprinkler - Timer, See Remarks
Parking Features Heated Garage, Hose Bibs
Garage Spaces 3.0
Utilities Available Cable Available, Electricity Connected, High Speed Internet Available, Natural Gas Connected, Phone Available
Amenities Available Tennis Court(s), Clubhouse, Fitness Room, Pets Allowed w/Restrictions, Pool, Sauna, Shuttle Service, Steam Room, Hot Tub
View Y/N Yes
View Golf Course, Mountain(s), Pond, Ski Area, See Remarks
Roof Type Copper,Metal
Total Parking Spaces 3
Garage No
Building
Lot Description Sprinklers In Rear, Sprinklers In Front, Cul-De-Sac, Adjacent Common Area Land, Gradual Slope, Natural Vegetation, See Remarks, Golf Course Hole # (See Remarks)
Foundation Concrete Perimeter
Water Public
Architectural Style Mountain Contemporary, Traditional
Structure Type Stone,Wood Siding
New Construction No
Schools
School District South Summit
Others
Tax ID Ac-6
Acceptable Financing Cash, Conventional
Listing Terms Cash, Conventional
Virtual Tour https://www.spotlighthometours.com/tours/tour.php?mls=12504576&state=UT
GET MORE INFORMATION




