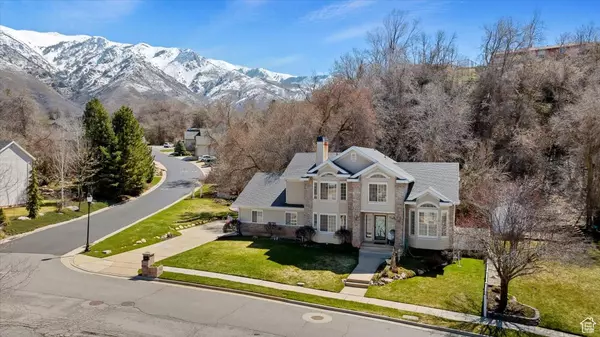For more information regarding the value of a property, please contact us for a free consultation.
2348 OAK LN Layton, UT 84040
Want to know what your home might be worth? Contact us for a FREE valuation!

Our team is ready to help you sell your home for the highest possible price ASAP
Key Details
Property Type Single Family Home
Sub Type Single Family Residence
Listing Status Sold
Purchase Type For Sale
Square Footage 3,084 sqft
Price per Sqft $213
Subdivision Sleepy Hollow
MLS Listing ID 1989931
Sold Date 05/20/24
Style Stories: 2
Bedrooms 3
Full Baths 2
Half Baths 1
Construction Status Blt./Standing
HOA Y/N No
Abv Grd Liv Area 2,064
Year Built 1996
Annual Tax Amount $3,075
Lot Size 0.720 Acres
Acres 0.72
Lot Dimensions 0.0x0.0x0.0
Property Sub-Type Single Family Residence
Property Description
Welcome to your private oasis! Beautiful home on a acre lot provides seclusion from the hustle and bustle of life, while still being just minutes away from first class skiing and summer fun in the mountains and lakes of Northern Utah, as well as Station Park, with a full array of shopping and entertainment venues. The home was built as a model for the subdivision and you can see it in every detail. Enter the home to a grand staircase that leads to a secret library/office and three bedrooms. Three bay windows on the main floor, with two more upstairs make for spacious rooms. To the right as you enter are a large living and dining room combination, and to the left is a cozy family room with nice woodwork on the fireplace and built-ins. The gourmet kitchen is accessed through either the dining or family room, and a laundry room and half bath complete the main floor. The kitchen has lovely alder cabinets with stainless steel appliances and a Viking dual fuel range that any cook will love. The windows from the kitchen sink and eating area all look out on a natural hillside full of birds, deer, squirrels, and other wildlife. No neighbors or fences to block your view of the quiet backyard. The basement is made up of a good-sized family room, a large hallway that can be used for additional storage or an office or student study space, a craft room gives you all the space you need for your favorite hobbies, and unfinished space that can be used for storage, or it's plumbed for another bathroom, with room for a 4th bedroom. Under the stairs is a fun playroom for your kids to have an oasis of their own. The top floor is laid out with two bedrooms and a full bath, as well as the main suite with a romantic etched glass entry to the large ensuite bath. Every room on the top floor has a cute eyebrow window. Truly, the details in this home are too many to mention. A beautifully cared for and easily managed yard finish off the experience with a cute cottage style shed or playhouse, complete with picket fence, set aside in the trees. Lots this size, yet still so easy to maintain are impossible to find in Davis county anymore. This house is a real beauty with tons of charm and architectural details, come in a take a tour while it's still available.
Location
State UT
County Davis
Area Kaysville; Fruit Heights; Layton
Zoning Single-Family
Rooms
Basement Full
Interior
Interior Features Bath: Master, Bath: Sep. Tub/Shower, Closet: Walk-In, Disposal, Kitchen: Updated, Video Door Bell(s)
Heating Forced Air, Gas: Central, Gas: Stove
Cooling Central Air
Flooring Carpet, Hardwood, Tile
Fireplaces Number 1
Equipment Storage Shed(s), Window Coverings
Fireplace true
Window Features Blinds,Full
Appliance Ceiling Fan, Dryer, Range Hood, Refrigerator, Washer, Water Softener Owned
Exterior
Exterior Feature Bay Box Windows, Double Pane Windows, Entry (Foyer), Lighting, Patio: Open
Garage Spaces 3.0
Utilities Available Natural Gas Connected, Electricity Connected, Sewer Connected, Sewer: Public, Water Connected
View Y/N Yes
View Mountain(s)
Roof Type Asphalt
Present Use Single Family
Topography Corner Lot, Curb & Gutter, Fenced: Part, Road: Paved, Sidewalks, Sprinkler: Auto-Full, View: Mountain
Porch Patio: Open
Total Parking Spaces 8
Private Pool false
Building
Lot Description Corner Lot, Curb & Gutter, Fenced: Part, Road: Paved, Sidewalks, Sprinkler: Auto-Full, View: Mountain
Faces North
Story 3
Sewer Sewer: Connected, Sewer: Public
Water Culinary
Structure Type Brick,Stucco
New Construction No
Construction Status Blt./Standing
Schools
Elementary Schools East Layton
Middle Schools Central Davis
High Schools Northridge
School District Davis
Others
Senior Community No
Tax ID 09-221-0030
Acceptable Financing Cash, Conventional, FHA, VA Loan
Horse Property No
Listing Terms Cash, Conventional, FHA, VA Loan
Financing Conventional
Read Less
Bought with Realtypath LLC (Summit)
GET MORE INFORMATION




