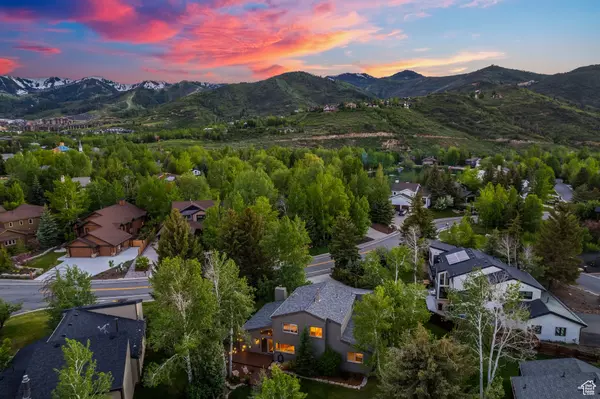For more information regarding the value of a property, please contact us for a free consultation.
4815 N SILVER SPRINGS DR Snyderville, UT 84098
Want to know what your home might be worth? Contact us for a FREE valuation!

Our team is ready to help you sell your home for the highest possible price ASAP
Key Details
Property Type Single Family Home
Sub Type Single Family Residence
Listing Status Sold
Purchase Type For Sale
Square Footage 2,400 sqft
Price per Sqft $750
Subdivision Silver Springs
MLS Listing ID 2003536
Sold Date 07/30/24
Style Stories: 2
Bedrooms 3
Full Baths 2
Construction Status Blt./Standing
HOA Fees $32/ann
HOA Y/N Yes
Abv Grd Liv Area 2,400
Year Built 1980
Annual Tax Amount $6,139
Lot Size 0.360 Acres
Acres 0.36
Lot Dimensions 0.0x0.0x0.0
Property Sub-Type Single Family Residence
Property Description
Wonderful Silver Springs Home On A Beautiful Flat Lot This home is on a flat, fenced lot in a fantastic location in central Park City in the popular Silver Springs neighborhood. The great room is surrounded by windows with a vaulted ceiling and a stone fireplace. It opens to the kitchen and a small office nook lined with book shelves. You'll love the open kitchen with the gas stove, large pantry and spacious counter tops. The main floor has two large bedrooms sharing an full bathroom with a tub. Upstairs is the master suite with a beautifully updated master bathroom featuring a stand-alone tub, walk in closet and a private office. The back yard has wonderful landscaping, a great deck and a hot tub. This home is a true find in Park City.
Location
State UT
County Summit
Area Park City; Kimball Jct; Smt Pk
Zoning Single-Family
Rooms
Basement None
Main Level Bedrooms 2
Interior
Interior Features Bath: Primary, Bath: Sep. Tub/Shower, Closet: Walk-In, Den/Office, Great Room, Oven: Gas, Range: Gas, Vaulted Ceilings
Heating Forced Air
Cooling Central Air
Flooring Carpet, Hardwood, Tile
Fireplaces Number 1
Equipment Hot Tub, Window Coverings
Fireplace true
Appliance Dryer, Refrigerator, Washer
Exterior
Exterior Feature Sliding Glass Doors, Patio: Open
Garage Spaces 2.0
Utilities Available Natural Gas Connected, Electricity Connected, Sewer Connected, Sewer: Public, Water Connected
Amenities Available Pets Permitted
View Y/N No
Roof Type Asphalt
Present Use Single Family
Topography Fenced: Part, Road: Paved, Terrain, Flat
Porch Patio: Open
Total Parking Spaces 2
Private Pool false
Building
Lot Description Fenced: Part, Road: Paved
Story 2
Sewer Sewer: Connected, Sewer: Public
Water Culinary
Structure Type Other
New Construction No
Construction Status Blt./Standing
Schools
Elementary Schools Parley'S Park
Middle Schools Treasure Mt
High Schools Park City
School District Park City
Others
HOA Name Model HOA
Senior Community No
Tax ID SLS-15
Acceptable Financing Cash, Conventional
Horse Property No
Listing Terms Cash, Conventional
Financing Conventional
Read Less
Bought with Berkshire Hathaway HomeServices Utah Properties (Redstone Branch)
GET MORE INFORMATION




