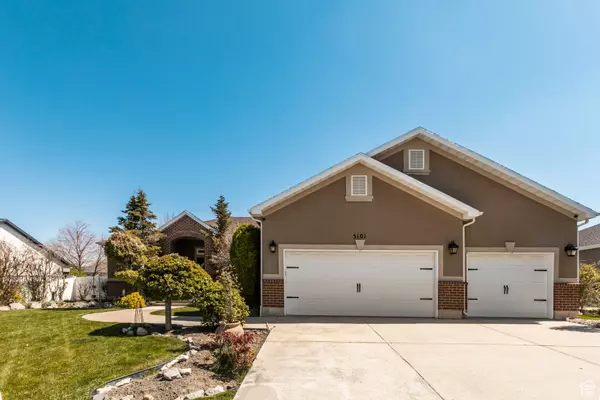For more information regarding the value of a property, please contact us for a free consultation.
5101 W WOOD RANCH DR South Jordan, UT 84009
Want to know what your home might be worth? Contact us for a FREE valuation!

Our team is ready to help you sell your home for the highest possible price ASAP
Key Details
Property Type Single Family Home
Sub Type Single Family Residence
Listing Status Sold
Purchase Type For Sale
Square Footage 3,735 sqft
Price per Sqft $198
Subdivision Wood Ranch Phase 3
MLS Listing ID 1993412
Sold Date 08/01/24
Style Rambler/Ranch
Bedrooms 6
Full Baths 3
Construction Status Blt./Standing
HOA Y/N No
Abv Grd Liv Area 1,845
Year Built 1998
Annual Tax Amount $3,316
Lot Size 10,018 Sqft
Acres 0.23
Lot Dimensions 0.0x0.0x0.0
Property Sub-Type Single Family Residence
Property Description
SELLERS ARE OFFERING $5,000 TO GO TOWARD BUYER'S CLOSING COSTS / RATE BUY DOWN FOR JULY ONLY! Mother-in-law apartment in this absolutely beautiful home in the coveted Wood Ranch neighborhood. This one owner home has the best outdoor living space you've ever seen! Celebrate the holidays in July on your covered patio with BBQ, outdoor kitchen w/ fridge & buffet, vegetable garden, and shed. Home has an open floor plan, granite counter tops, spacious master suite, and a downstairs mother-in-law or entertaining space with small kitchen. There is awesome main level living, 3 fireplaces, shining laminate wood floors! The sizable basement is fully finished with a huge family room, built-in cabinets, surround sound, and small kitchen with cooktop, oven, mini-fridge, sink, and microwave. There are tons of updates which include; new roof, all new windows, newer HVAC/AC, and newer water heater. Experience the perfect blend of leisure and convenience with amenities like parks, walking trails, schools, and TRAX all within walking distance. Golf enthusiasts will love the proximity to Glenmore Golf Course. Square footage figures are provided as a courtesy estimate only. Buyer is advised to obtain an independent measurement.
Location
State UT
County Salt Lake
Area Wj; Sj; Rvrton; Herriman; Bingh
Zoning Single-Family
Rooms
Basement Daylight, Full
Main Level Bedrooms 3
Interior
Interior Features Bar: Wet, Bath: Primary, Closet: Walk-In, Disposal, Gas Log, Mother-in-Law Apt., Range/Oven: Built-In, Vaulted Ceilings, Granite Countertops
Heating Forced Air, Gas: Central
Cooling Central Air
Flooring Carpet, Laminate, Tile
Fireplaces Number 3
Fireplaces Type Insert
Equipment Fireplace Insert, Storage Shed(s)
Fireplace true
Appliance Microwave
Laundry Electric Dryer Hookup
Exterior
Exterior Feature Lighting, Patio: Covered, Porch: Open, Triple Pane Windows, Patio: Open
Garage Spaces 3.0
Utilities Available Natural Gas Connected, Electricity Connected, Sewer Connected, Water Connected
View Y/N Yes
View Mountain(s)
Roof Type Asphalt
Present Use Single Family
Topography Fenced: Full, Secluded Yard, Sprinkler: Auto-Full, Terrain, Flat, View: Mountain
Porch Covered, Porch: Open, Patio: Open
Total Parking Spaces 3
Private Pool false
Building
Lot Description Fenced: Full, Secluded, Sprinkler: Auto-Full, View: Mountain
Faces North
Story 2
Sewer Sewer: Connected
Water Culinary
Structure Type Brick,Stucco
New Construction No
Construction Status Blt./Standing
Schools
Elementary Schools Welby
Middle Schools Elk Ridge
High Schools Bingham
School District Jordan
Others
Senior Community No
Tax ID 26-12-252-009
Acceptable Financing Cash, Conventional, VA Loan
Horse Property No
Listing Terms Cash, Conventional, VA Loan
Financing Conventional
Read Less
Bought with KW South Valley Keller Williams
GET MORE INFORMATION




